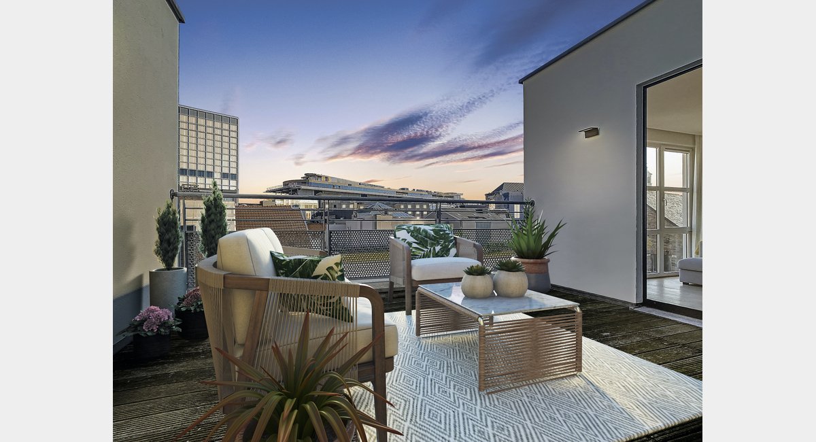
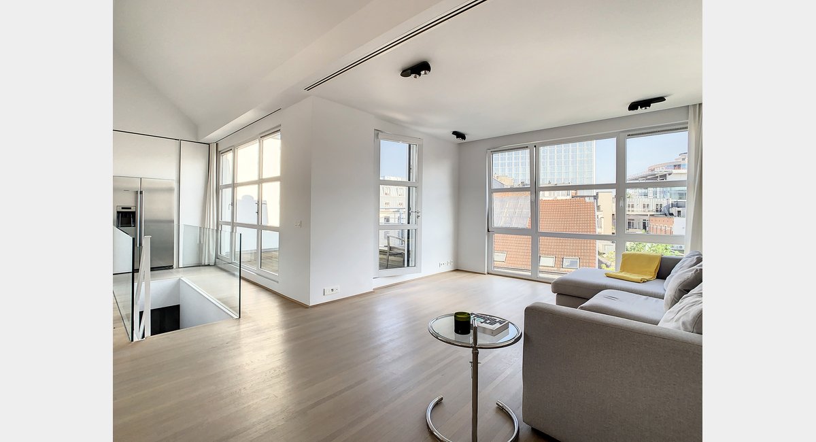
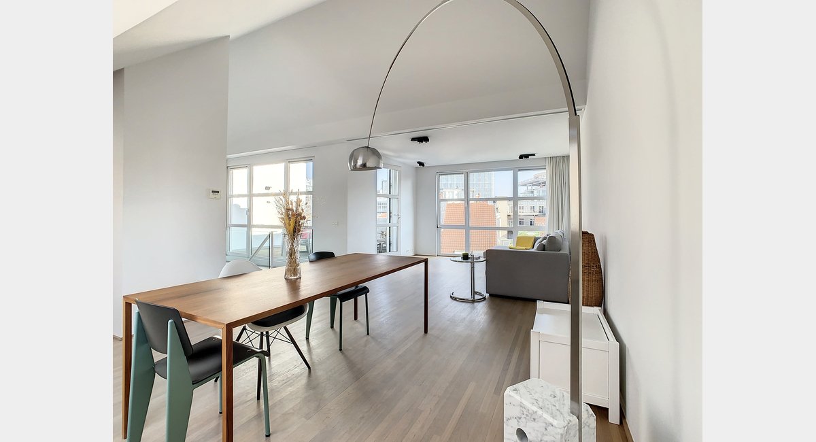
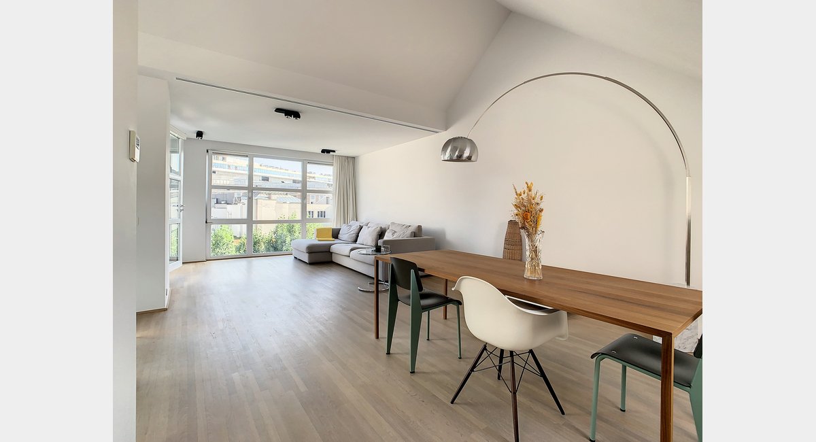
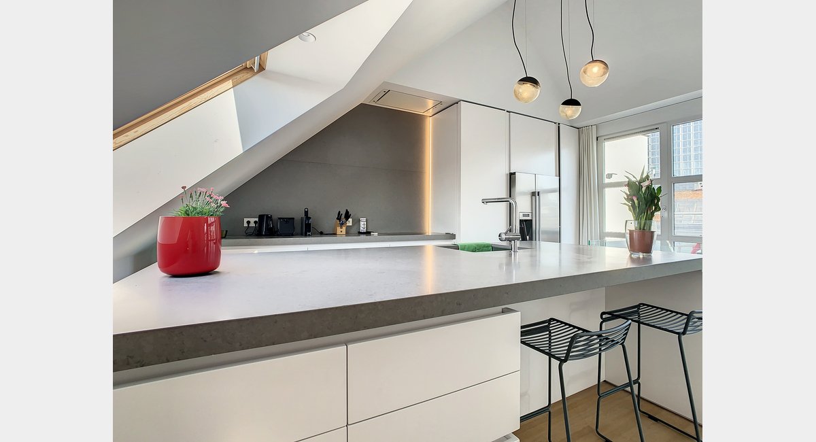
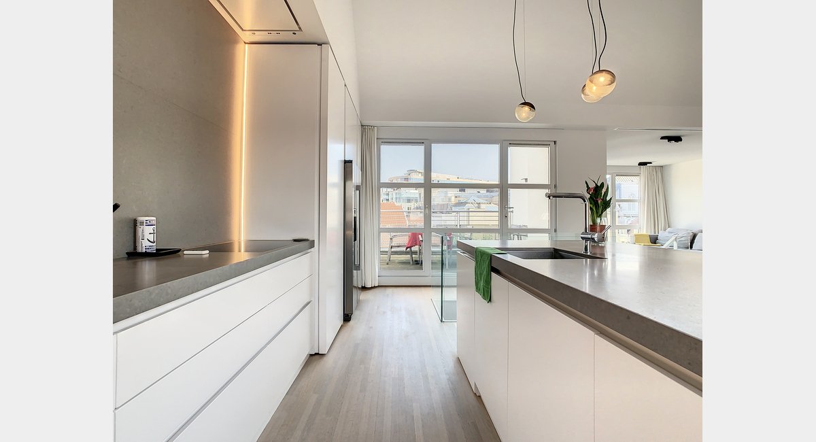
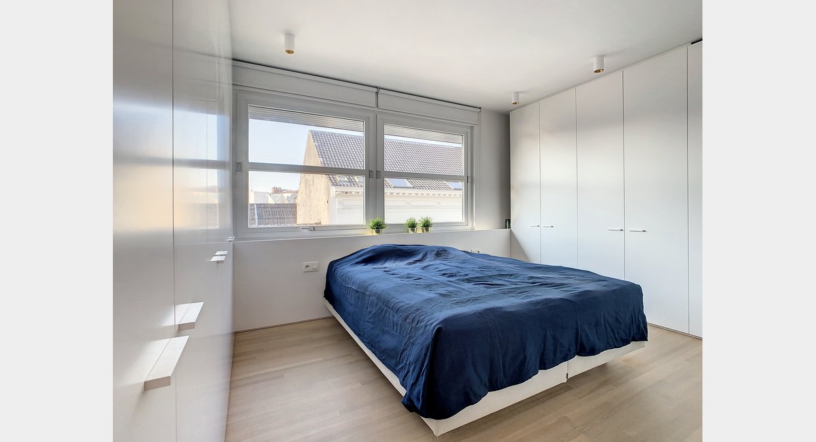
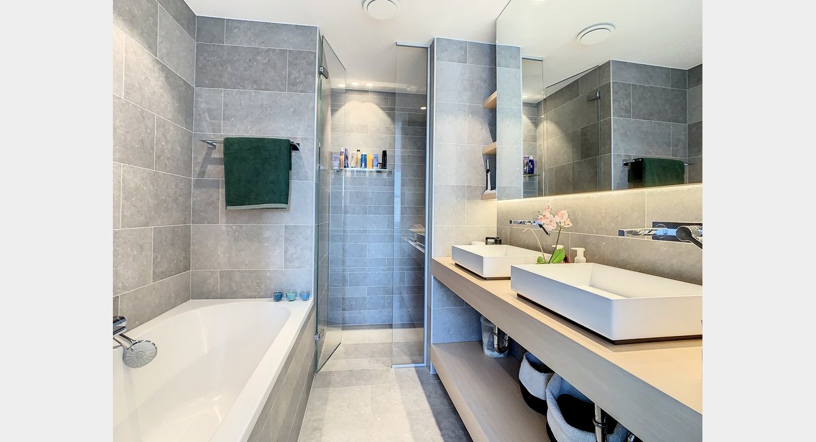
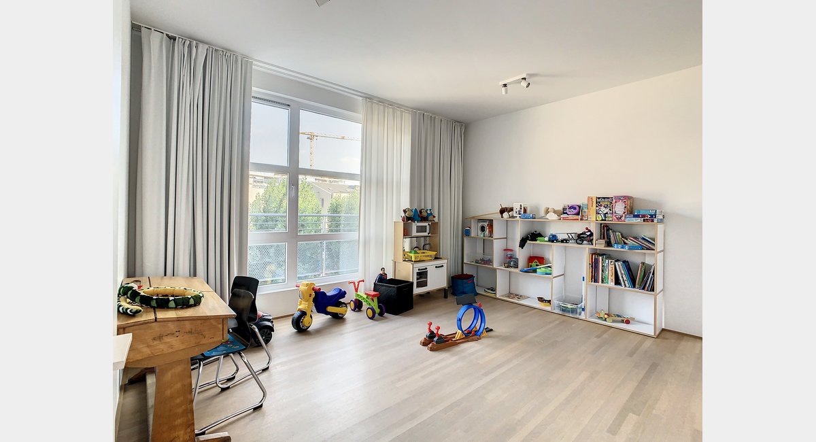
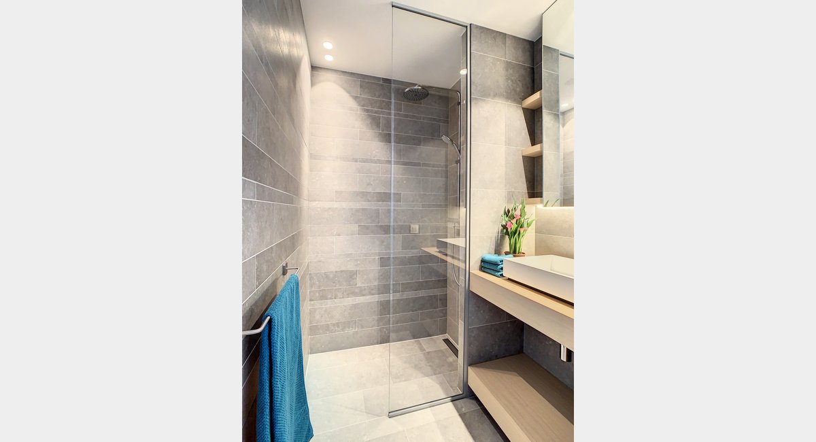
Video-viewing available !!!! WHAT: Super bright and strictly contemporary penthouse of 152 net m2 distributed over two floors with south-facing 15m2 terrace on the last floor. Finishings and outlay have been designed by a renown interior architect. The whole apartment is boasting a massive oak parquet and enormous amount of inbuilt storage intelligently put to be massively practical but beautifully merging with the brisk white walls. Underfloor heating makes every inch of the space usable, the air conditioning on the upper floor will let you fully enjoy every ray of sunshine.
On the entrance level, arranged around the central open staircase leading to the upper floor, entrance hall, master bedroom with plenty of inbuilt dressing and its ensuite bathroom with Italian shower, double sink and bathtub. Three bedrooms (14, 12 + 10m2), shower room (again with Italian shower), separate laundry room and two independent WC. On the upper floor, with a ceiling height of up to 4,10m, generous lounge and dining area with highly-equipped open plan kitchen with SIEMENS appliances. A multitude of south & south-west facing windows is showering this space in bright light throughout the year. On this floor as well access to the terrace which will seduce you with a marvellous view on Brussels’ skyline. Entry to the huge communal garden is exclusive for the occupants of the building. Double garage for sale at a supplement.
WHY: A truly coherent concept for space, aesthetics and practicalities that has been applied throughout this splendid penthouse.
WHERE: In the trendy Sainte Catherine area and yet not on one of the busy, loud streets, but hidden in a calm side street while still at only 120m from the church. Plethora of restaurants and shops on your doorstep. Excellent public transport options.