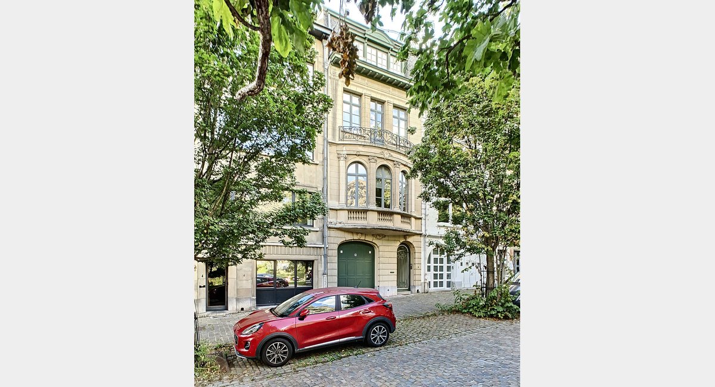
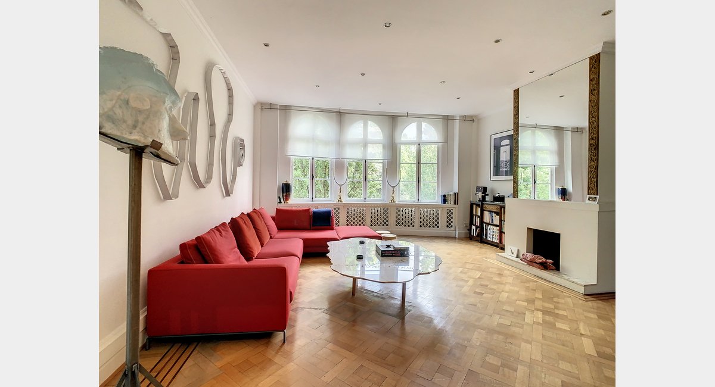
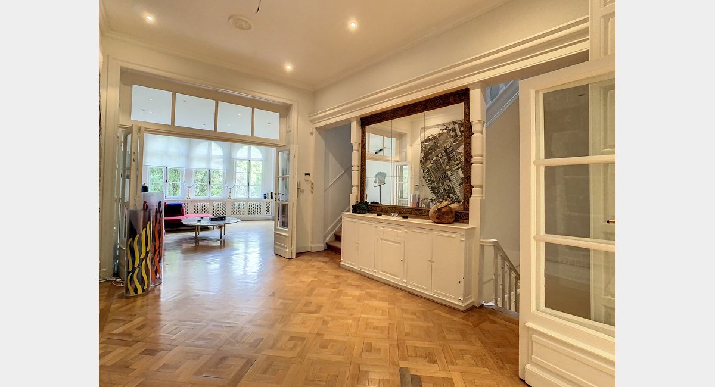
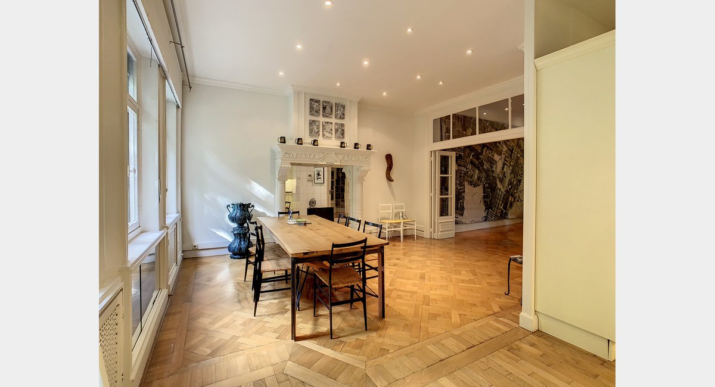
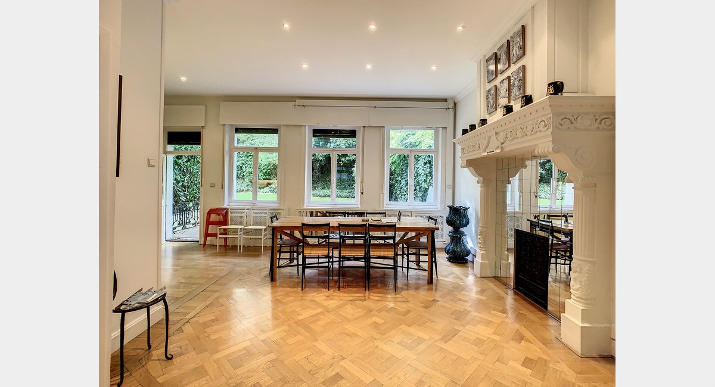
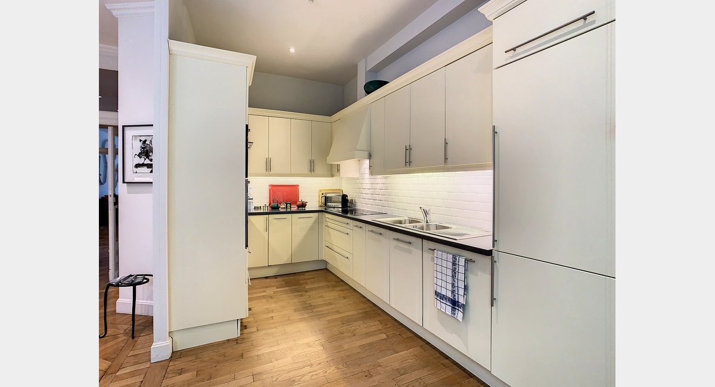
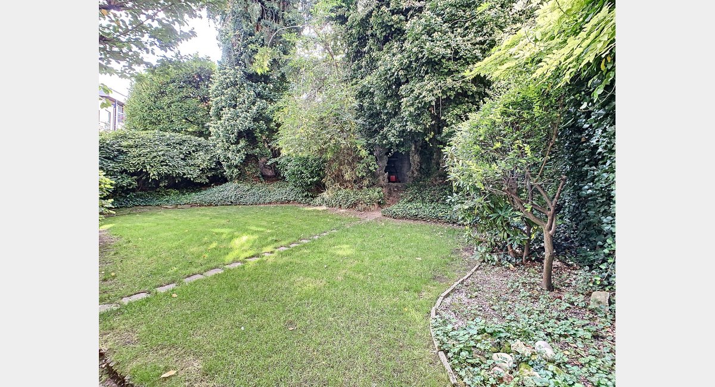
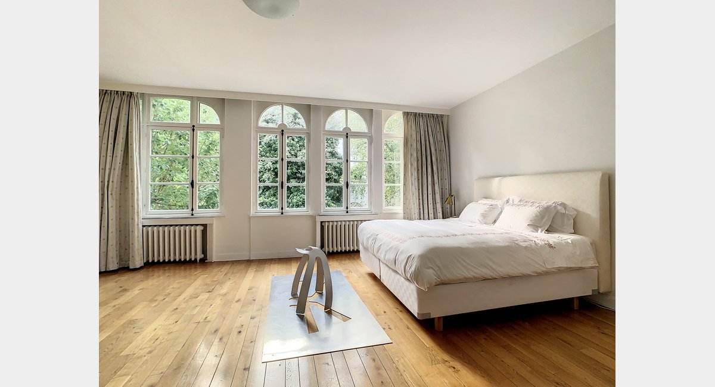
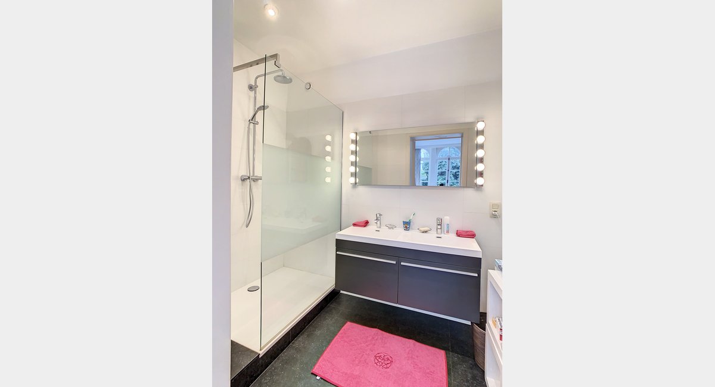
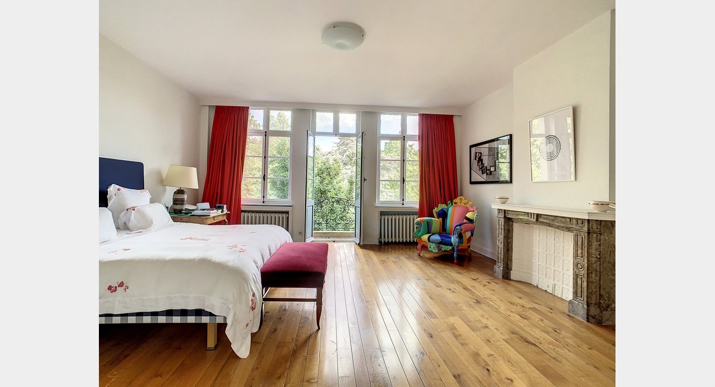
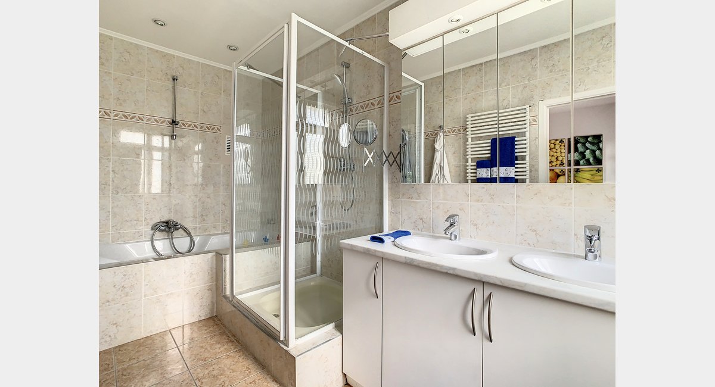
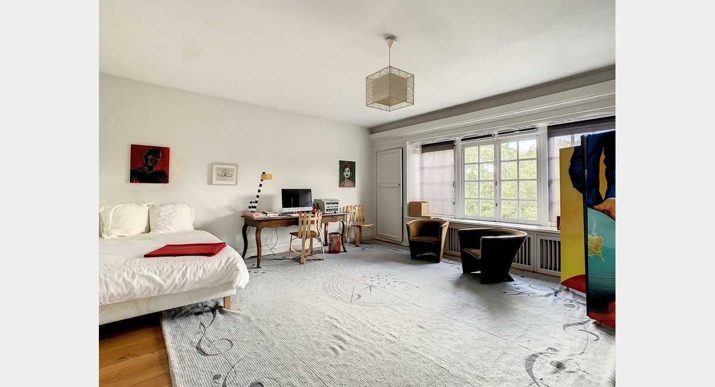
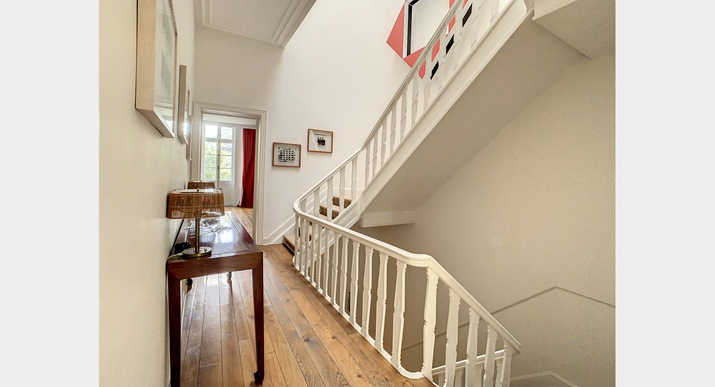
WHAT: This enchanting town house, style Beaux-Arts, designed by Georges Mundeleer in 1926, with 388m2 of living space offers the perfect mix of character and modern comfort. The house goes towards the front onto the Abbaye de la Cambre park. On the ground floor, large garage of 20m2, entrance hall, WC, shower room and laundry with a room perfect for household management. Splendid central open staircase with glass cupola bathing all floors in natural light. On the first floor, towards the park the classic living room with fully functional fireplace and charming bow windows, central room that could serve as second living room and towards the garden, spacious dining room with semi open plan highly equipped kitchen and very decorative fireplace. Access to the wonderful south-west garden of 216m2. On the second floor, generous bedroom of 33m2 with park view and its adjacent bathroom and another bedroom of 31m2 towards the back with its shower room and separate WC. On the third floor, big dressing of 15m2, a bedroom of 33m2 towards the park and one last bedroom of 23m2 with its bathroom and separate WC to the back. Developed attic, even with sink and shower, that could be turned into a fifth bedroom with access to flat roof that could ideally become a panoramic terrace. Generous basement with 2 wine cellars. Plans on demand. EPC: G.
WHY: Townhouse with huge potential (2 more bedrooms and panoramic rooftop terrace) and very elegant façade, generous city garden and a unique location without vis-à-vis towards the front and well hidden behind beautiful trees towards the back.