
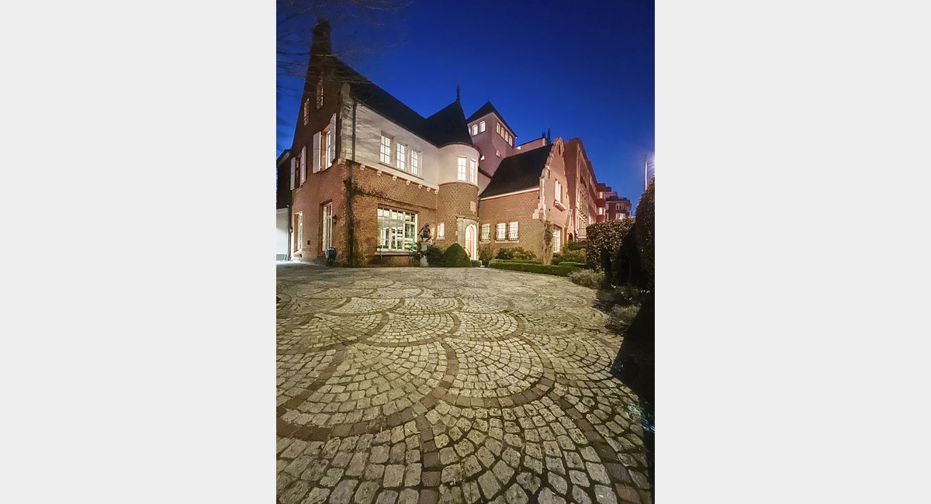
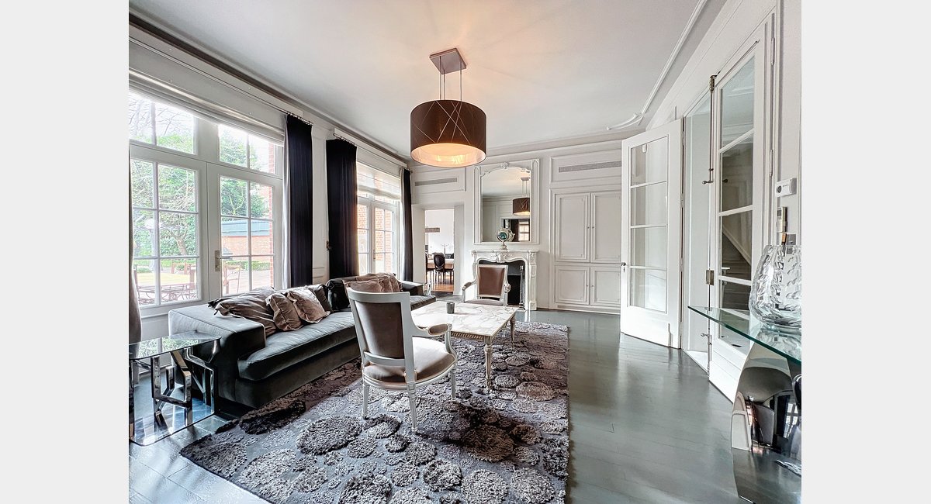
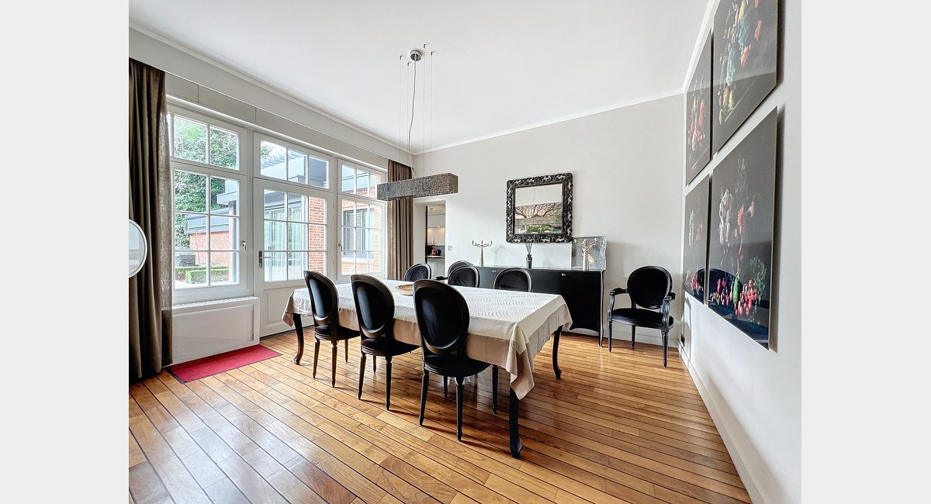

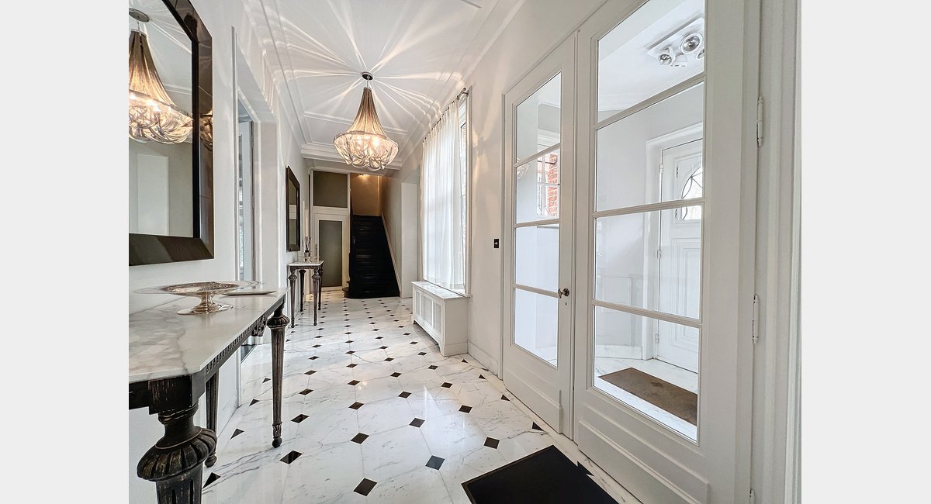
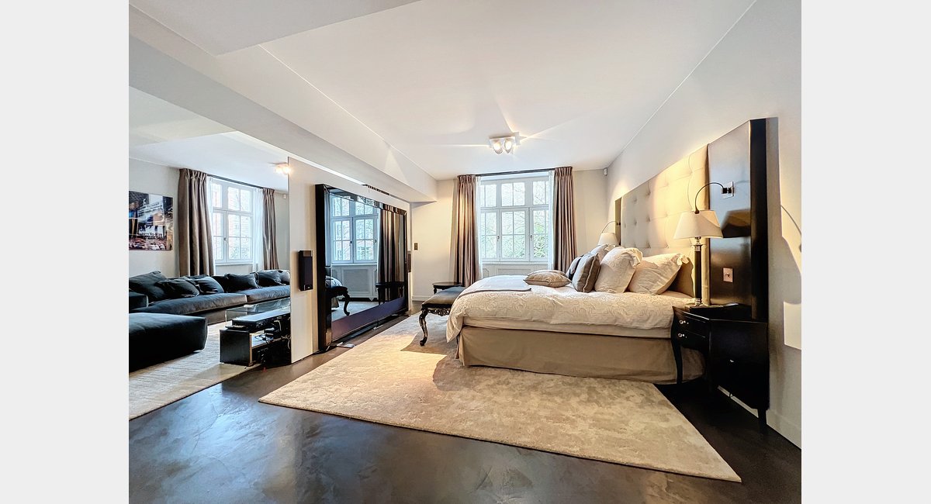
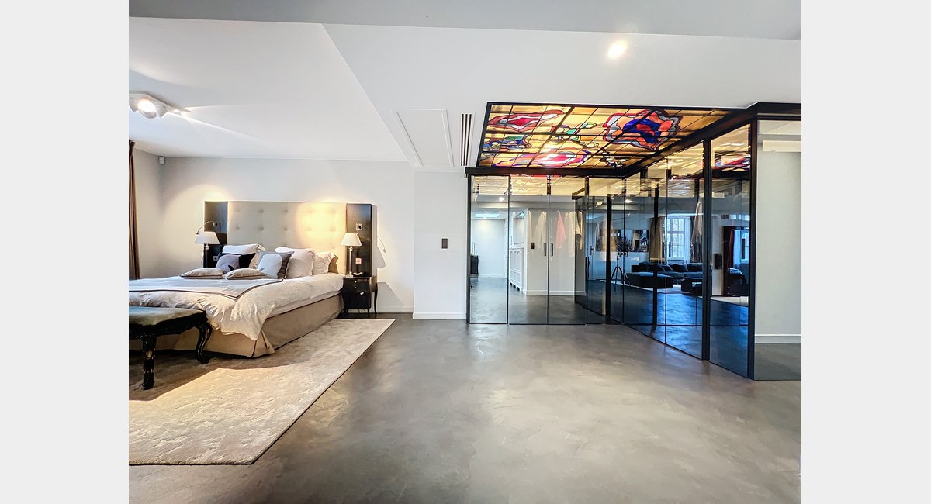
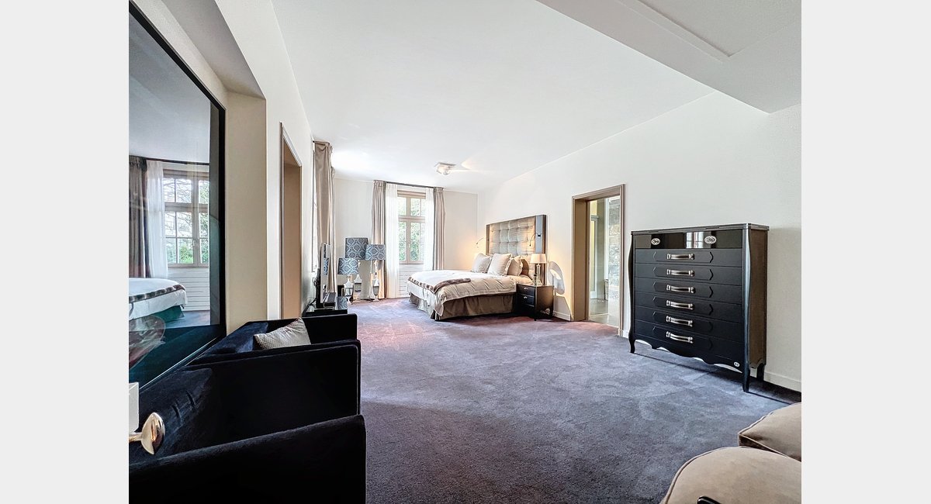
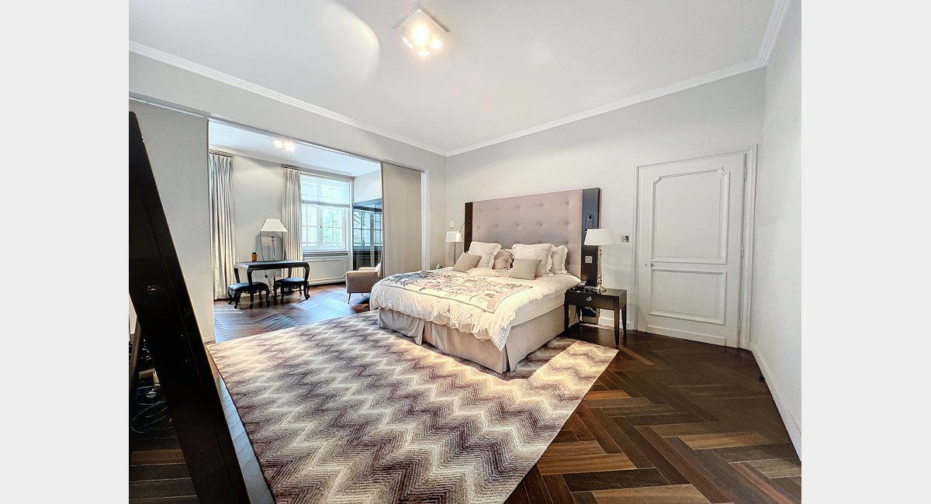
Please contact us for your access to the virtual viewing with Matterport!
WHAT : You want to have your house located in your private park and yet live very close to the centre? This is your solution: Magnificent 3-façade house of 842m2 conceived by famous Belgian architect Adrien Blomme in 1924, erected on huge plot of 2.190m2. House with big cellar, ground floor, two floors with bedrooms/ bathrooms and rooftop terrace on the third floor. Basement with plenty of storage room and wine cellars. Ground floor: Luxurious entrance hall, double reception, formal/ informal dining room, highly equipped kitchen, third smaller reception or large office, cloakroom with guest toilet, double garage and large laundry room. Towards the luscious park, spacious fourth living room or ball room that still- under the parquet floor- houses the former swimming pool that could after some renovations again be fully functional. Elevator. First floor, two generous bedrooms towards park, each with ensuite shower room and walk-in dressing. Third bedroom with smaller dressing and shower room. Fourth bedroom or office. Second floor: Master bedroom suite with living room, huge dressing and ensuite shower room. Separate apartment with 2 bedrooms, living room, shower room and possibility to re-install a kitchenette. Third floor: In the tower, garden kitchen and access to the splendid panoramic rooftop terrace of 75m2. Plans on demand.
WHY: House that could become the centre for you family, yet –as so centrally located and big enough – ideal to house part of your company as well or other professional activity. Potential indoor swimming pool. Existing permit to construct a guest house towards the end of the park.
WHERE: Just on the border of Uccle towards Ixelles, with La Bascule at 200m as commercial street Rue Vanderkindere. Public transport in easy reach and Bois de la Cambre Park just in front.